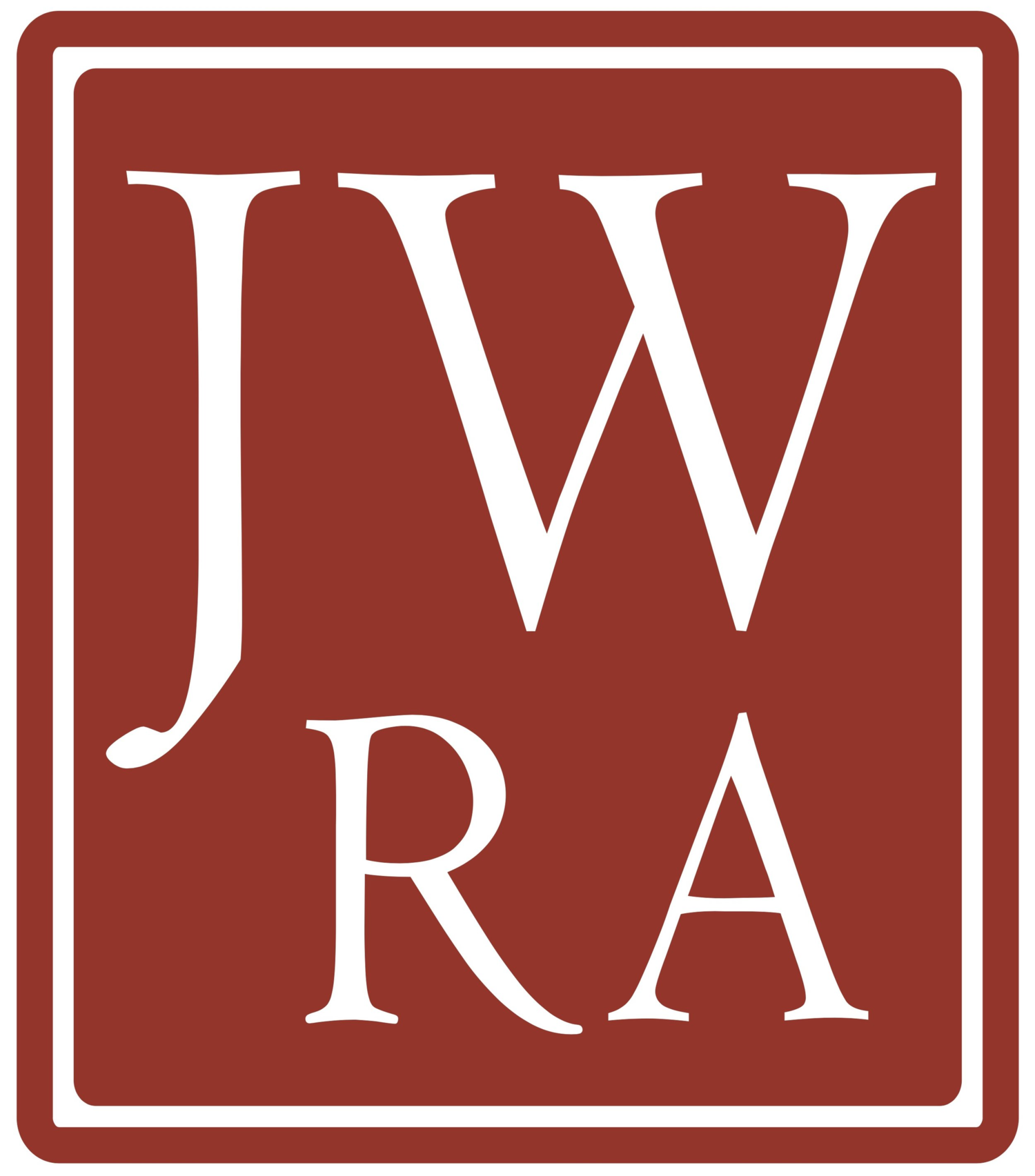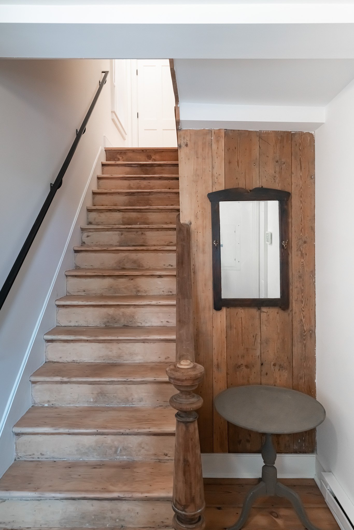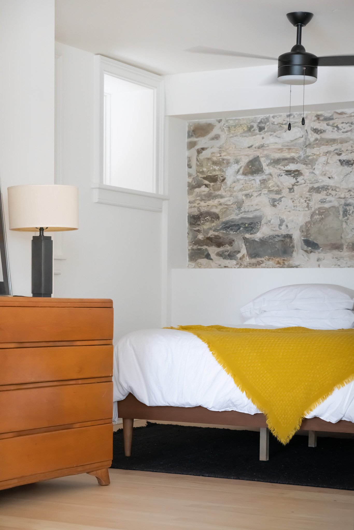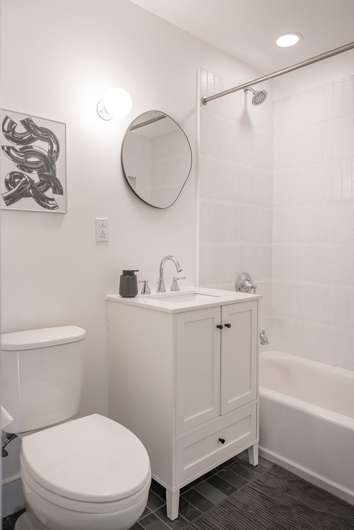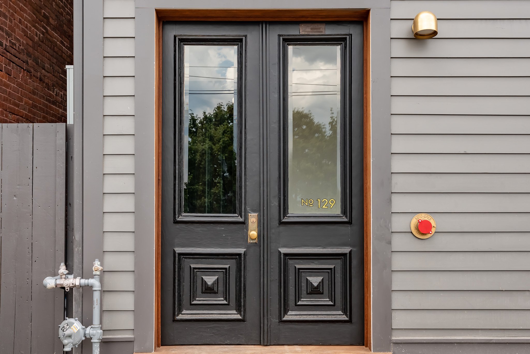
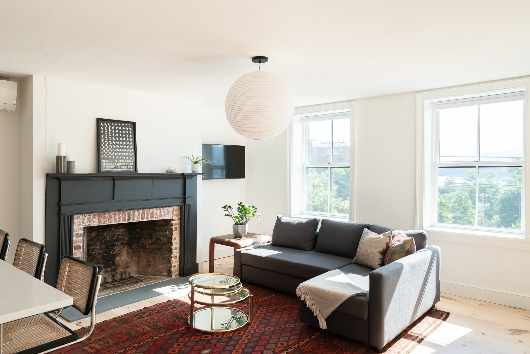
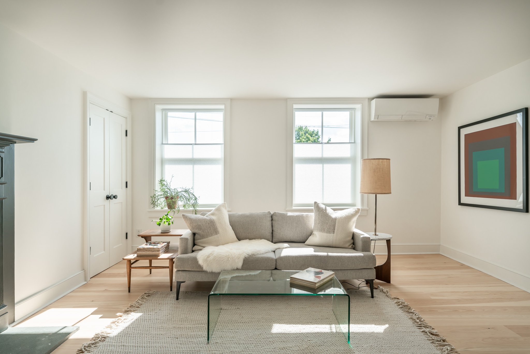
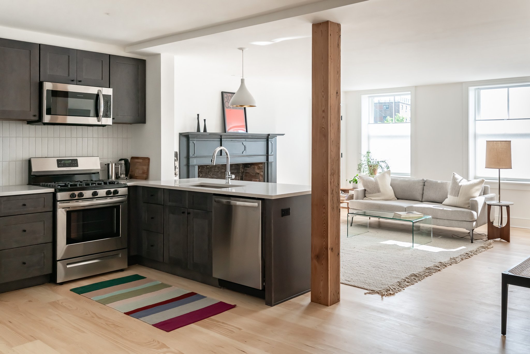
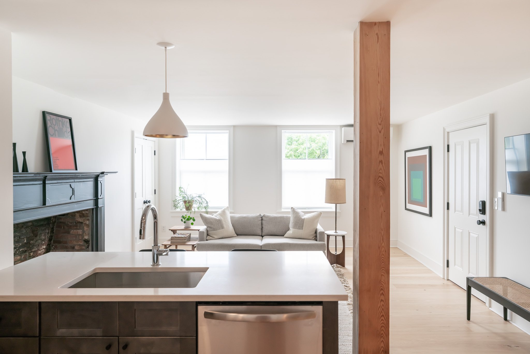
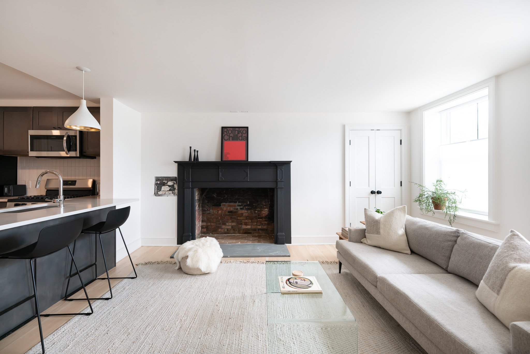
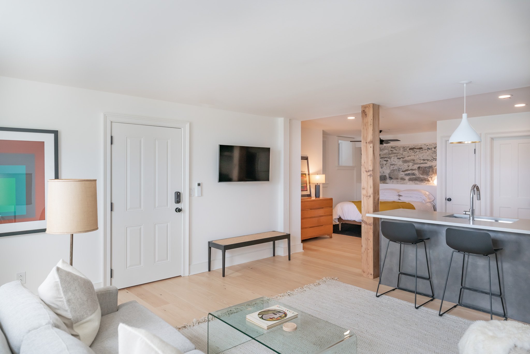
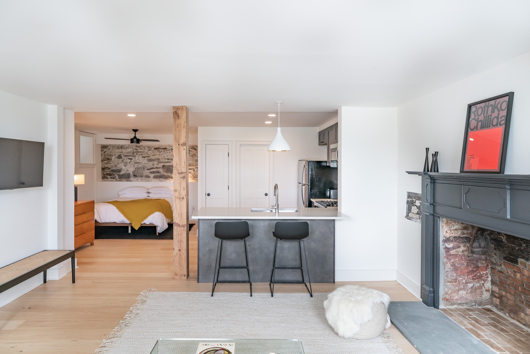
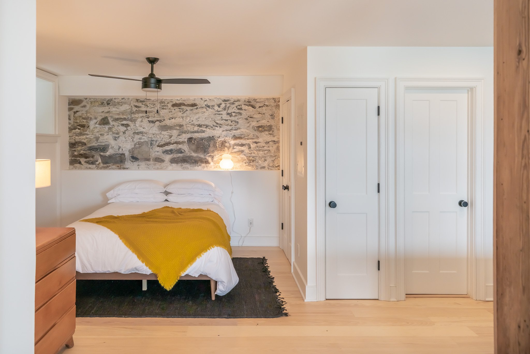
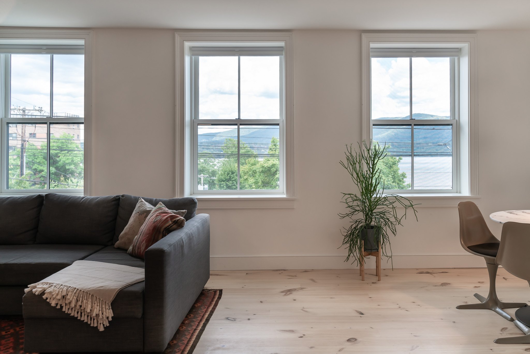
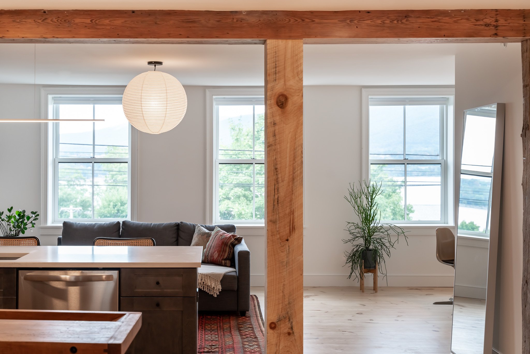
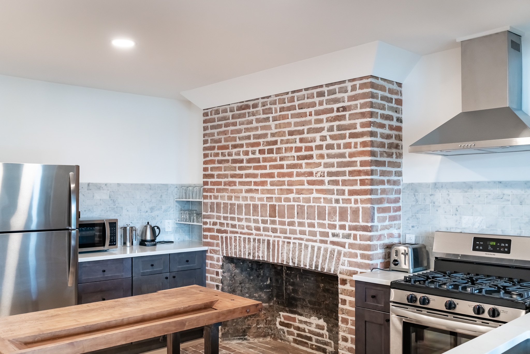
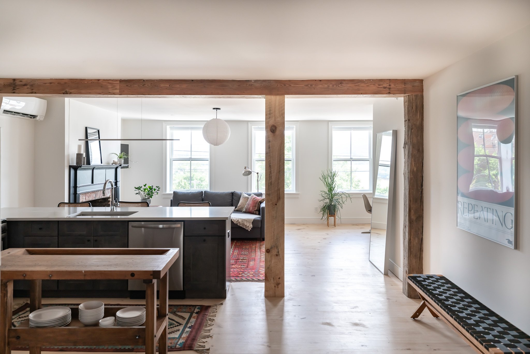
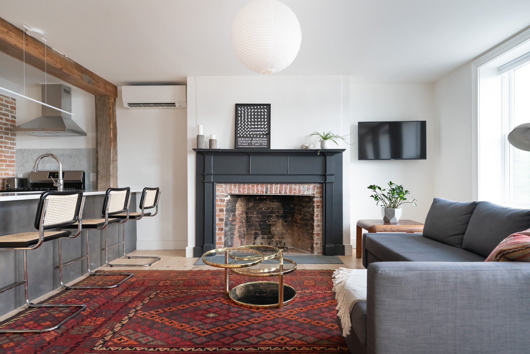
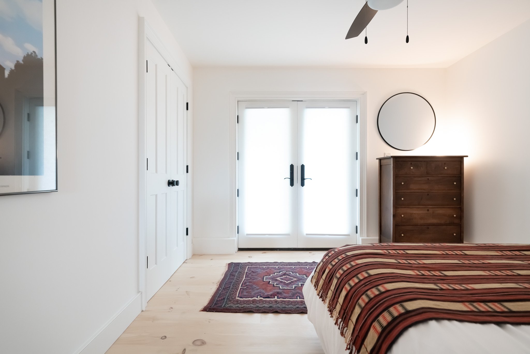
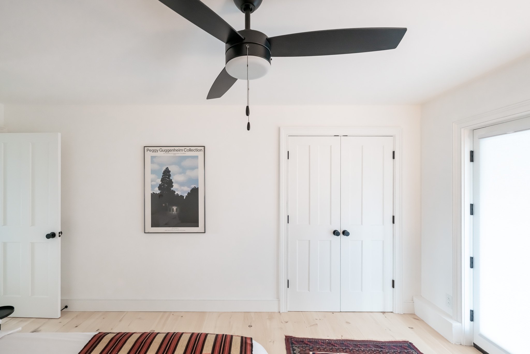
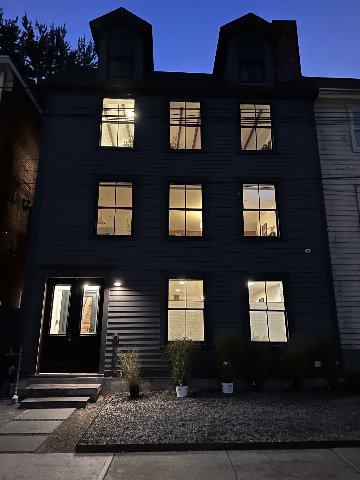
Selah Reeves House
Newburgh, New York
One of the oldest surviving houses in the Historic East End of Newburgh, NY. The Selah Reeves House is a true timber framed gambrel roofed structure built with both Dutch and English framing techniques. The project took advantage of Historic Tax Credits and involved a complete renovation and restoration of all four stories. JWRA provided various services from Zoning Board representation to approval from The Architectural Review Commission to assisting the Owners with various consultants. The Interior renovation involved restoring various historic components but also giving the house a modern feeling. Original details including brick fireplaces, stairs, banisters & beams preserve the early 19thCentury character. The new home is abundant in natural light and boasts magnificent views of the beautiful Newburgh Bay.
All photos © Nadia Tarr
